The First Floor Interactive Map

In May, the Library rolled out Seats, our handy new method for reserving fifty different spaces on the first floor. Most of our patrons don’t know about Seats until they’re actually there on the floor. To help them out, the library has created a way of visualizing the floor online: our interactive map.
The map will show you the seats you can reserve.
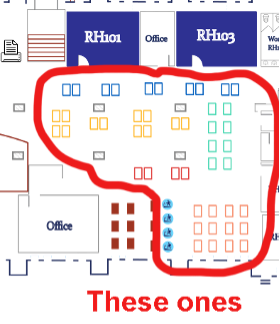
The map will show you where the seats are in relation to the seats you can’t reserve.
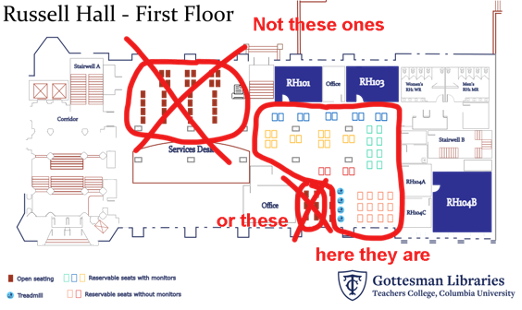
You can see right there on the map where the seat is, and that will help you figure out how to find it. (You can reserve rooms 101 or 103 this way, too!)
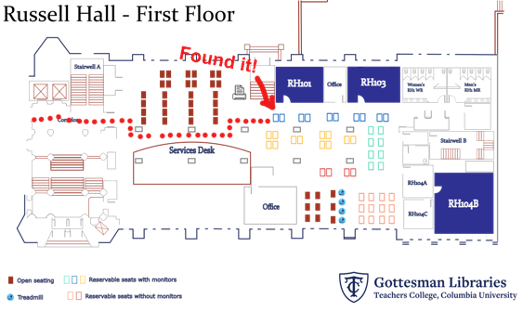
Then just reserve the seat by viewing its availability, which will take you to the familiar space reservation tool for that particular seat.
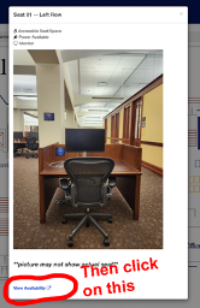
Then all you’ve got to do is show up.
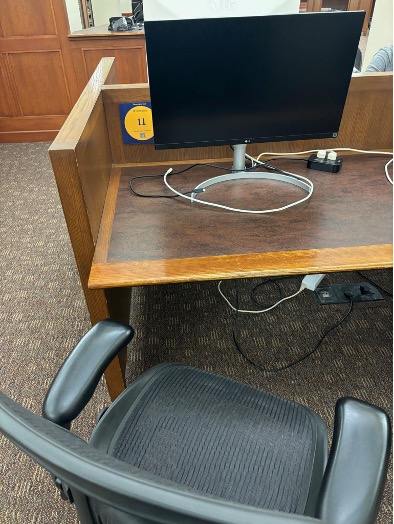
You won’t know how useful this tool is until you dive in and try it out. And if you do like it, let us know so we can start making some for our other floors!


